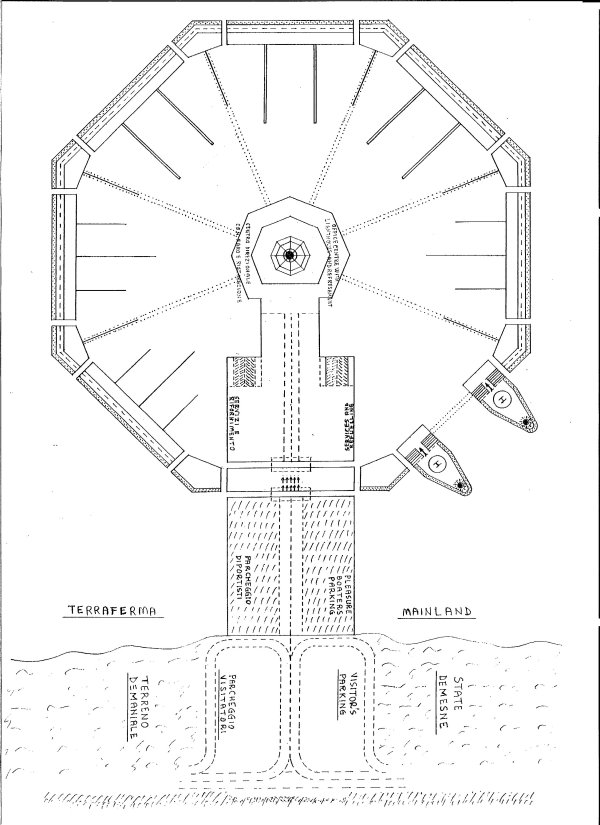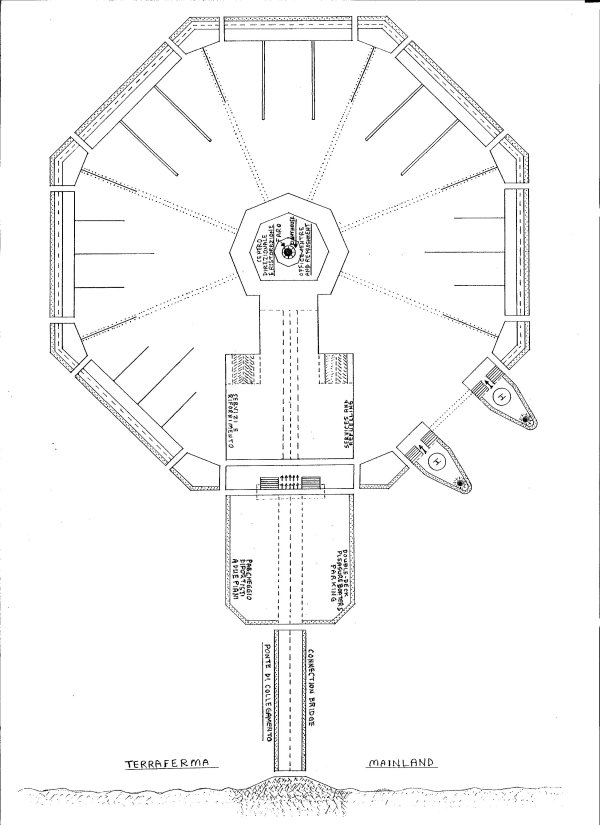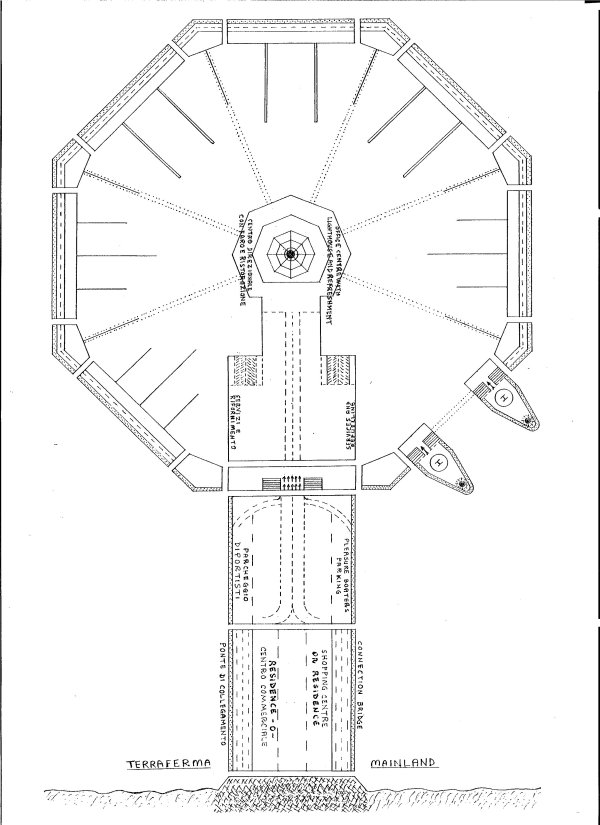FLOATING MARINAS AND LITTLE HARBOURS
Inventor-Designer: Carlo Macrì
Contents
Current projects
Touurist port or "marina" directly connected to
the shore by means of a large concrete pier

and has a breadth of about 520 m. in its wider point. It’s also endowed with a considerable concrete pier,
if needed partially lying on a pilework series, inside whose covered storey we can obtain a lot of garages
whereas the outside upstairs can be utilized for car parks and, alternatively, for boats’ winter parking.
The total cost of this infrastructure has been estimated at about 160/Millions of Euro. That amount
comprises also the most part of costs regarding various technological installations, planning, contracting,
certifications (RINA), transports and other indispensable overheads which must be sustained. Only roughly,
it has been valued that, as a whole, the different kinds of saleable “real estate” placed in this port model
varied zones, could be the following: n.650-700 various length moorings + n.800 one place garages + n.200
two places garages + n.1200 external car parks + about 9,000 sq. m. for offices and apartments in the Office
Centre Tower numerous storeys + about 8,800 sq. m. double height, for shops, workrooms and offices
disposable along the port’s barriers inner side.
Turist port or "marina" provided with a floating
connection bridge
and a supplementary floating platform

This tourist harbour, approximately to scale 1:3000 in reference to the
A/3 size design, is about 840 m. long
and has a breadth of about 520 m. in its
wider point. It’s also endowed with a
floating connection bridge that
joins it to the shore and with supplementary
intermediate floating platform which offers, inside its covered
storey, a
remarkable availability of garages and a lot of car parks on its outside
upstairs. The total cost of
this infrastructure
has been estimated at about 166/Millions of Euro. That amount comprises also the most
part of
the previously indicated costs. Only
roughly, it has been valued that, as a whole, the different kinds
of saleable
“real estate”, placed in this port model varied zones, could be the following:
n.650-700 various
lengt moorings + n.800 one place garages + n.230 two places
garages + n.1,000 external car parks + about
9,000 sq. m. for offices and
apartments in the Office Centre Tower numerous storeys + about 8,800 sq. m.
double height, for shops, workrooms and offices disposable along the port’s
barriers inner side.
Tourist port or "marina" provided with two supplementary
intermediate floating platforms

This tourist harbour, approximately to scale 1:3000 in reference to the A/3 size design, is about 860 m. long
and has a breadth of about 520 m. in its wider point. It’s also endowed with two supplementary intermediate
floating platforms utilizable as follows: a) - the first, which is linked to the shore, besides acting as transit
for the proper port, may be used for installing a “residence” or a shopping centre enjoyable either by pleasure
boaters or by local tourists or by residents. Inside its covered storey we can find either a certain number of
“private” garages or a large public parking usable either by residence’s tenants, if it was carried out, or by
shopping centre’s customers if, on the contrary, it was opted for this choice; b) - the second, more advanced
can be prearranged for a great number of garages inside its covered storey and for a lot of car parks on its
outside upstairs which, alternatively, can be utilized as boats’ winter parking. The total cost of this
infrastructure has bees estimated at about 194/Millions of Euro. That amount comprises also the most
part of the previously indicated costs. Only roughly, it has been valued that, as a whole, the different kinds
of saleable “real estate”, placed in this port varied zones, could be the following: n.650-700 various length
moorings + n.1,000 one place garages + n.200 two places garages + n.1,060 external car parks + about
9,000 sq. m. for offices and apartments in the Office Centre Tower numerous storeys + 8,800 sq. m. double
height, for shops, workrooms and offices disposable along the port’s barriers inner side + more than 20,000
sq. m. of sheds about 8 metres high or, alternatively, an equal area for building a “residence”.
Home Page
Back to Top
Illustration of various projects